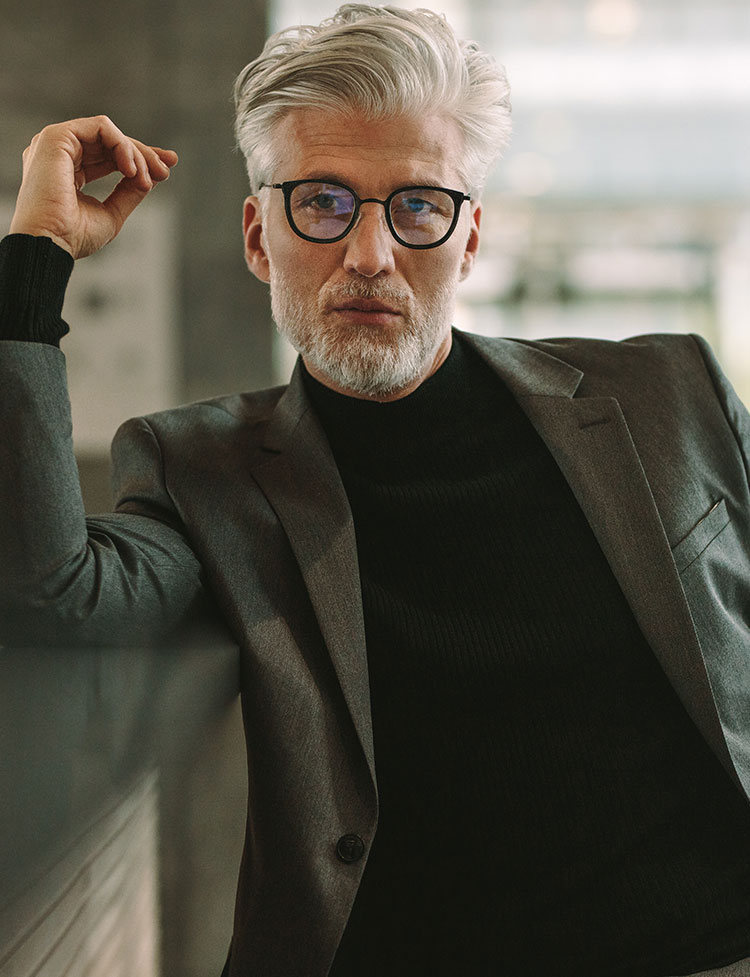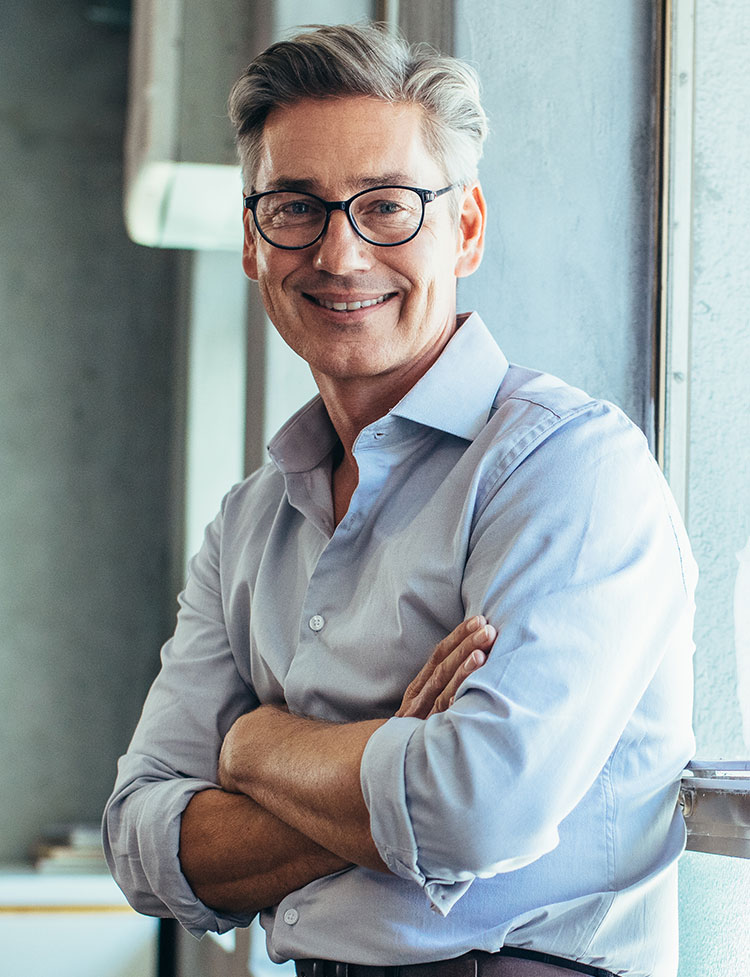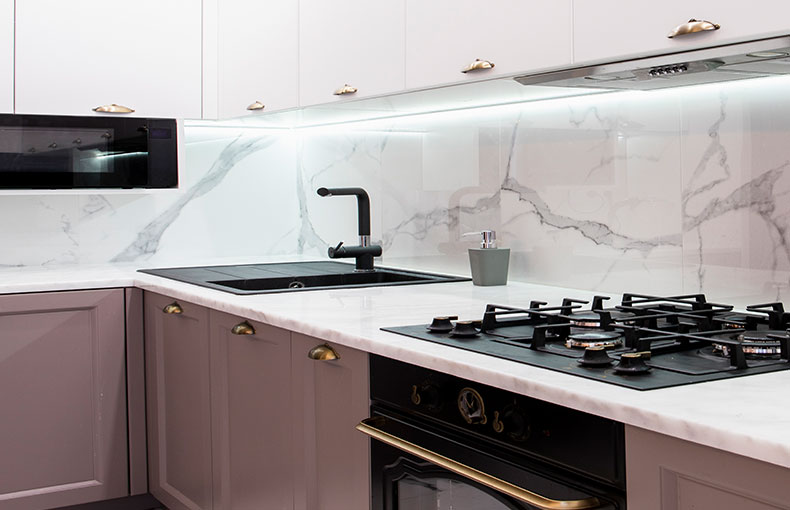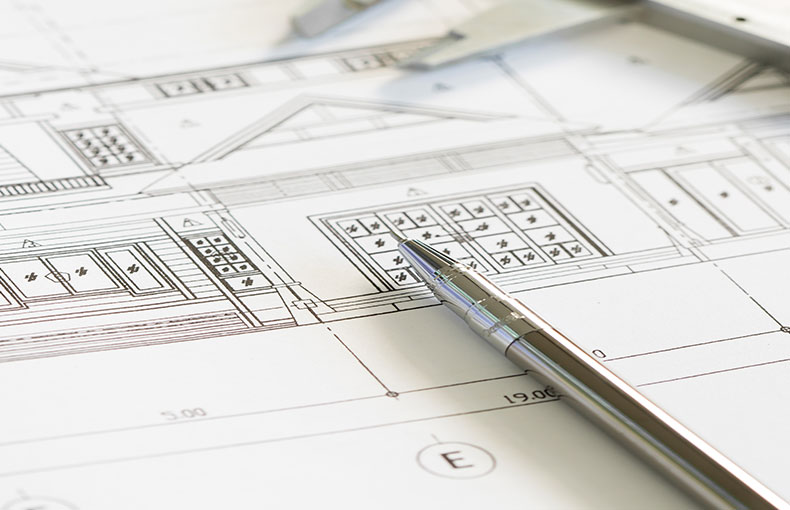


01.
Service
02.
Approach
03.
Involvement
04.
and Leadership
J7 is a full service architectural and planning design firm.
The J7 Approach
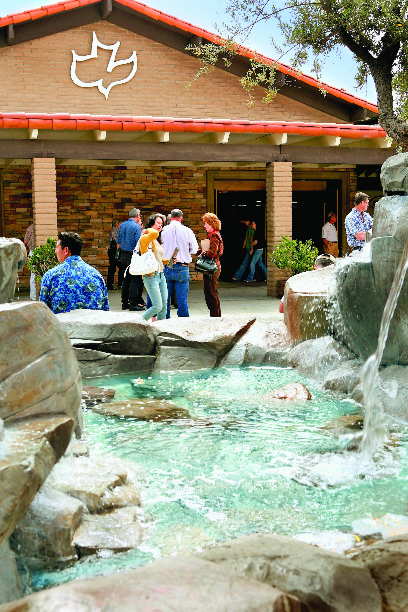
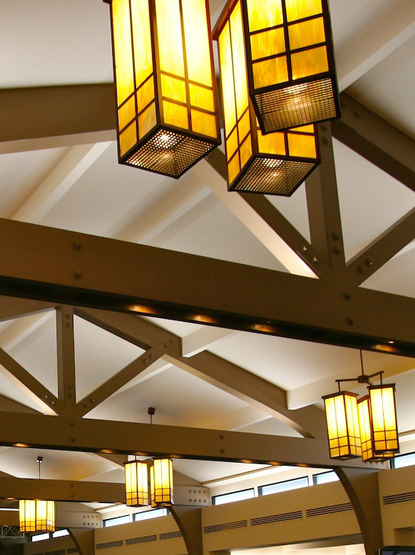
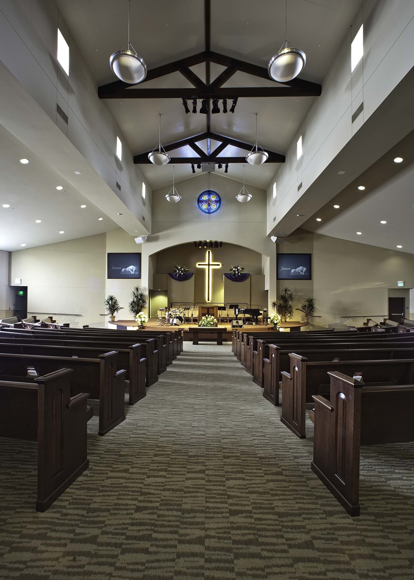
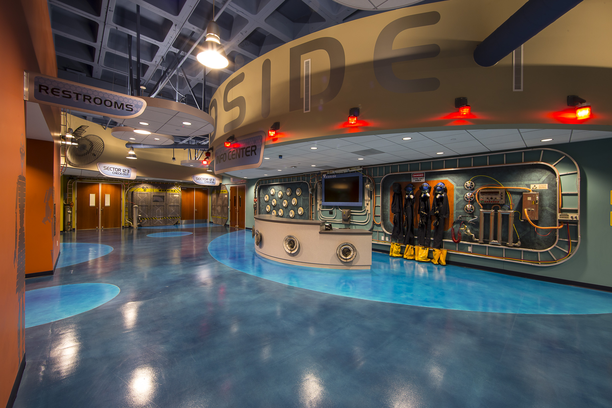
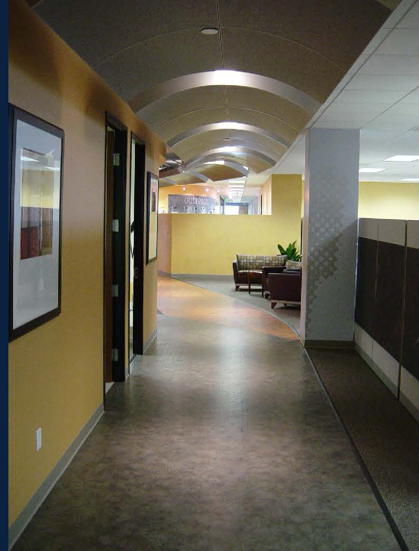
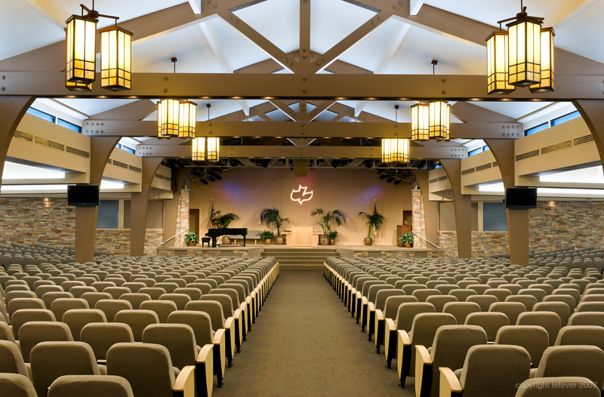
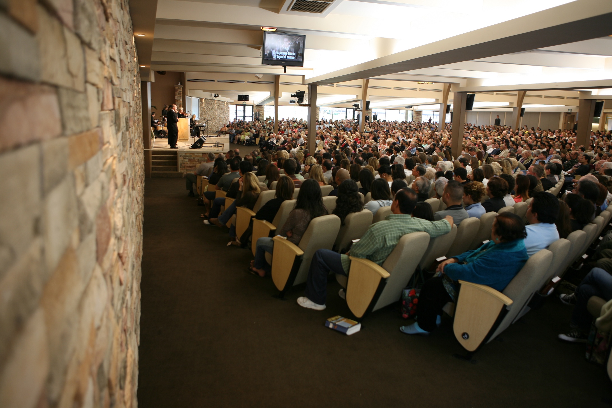
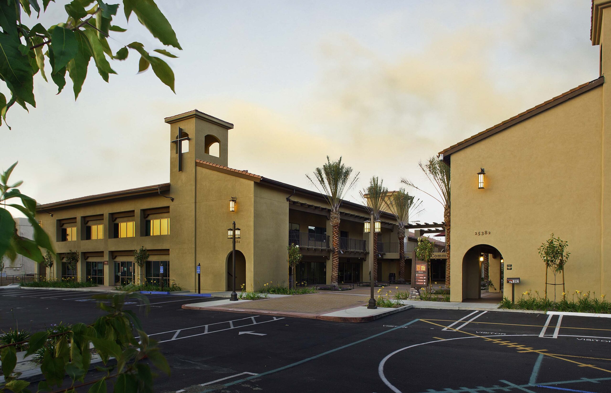
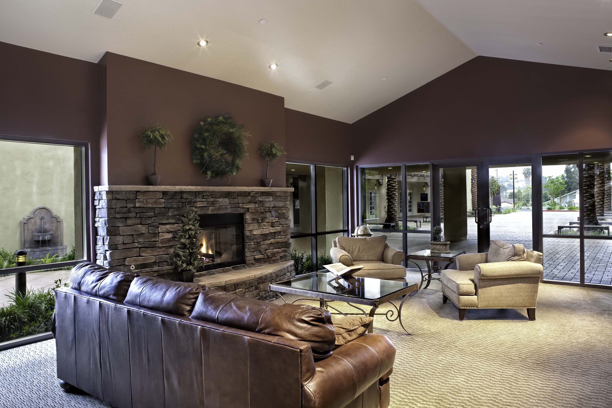
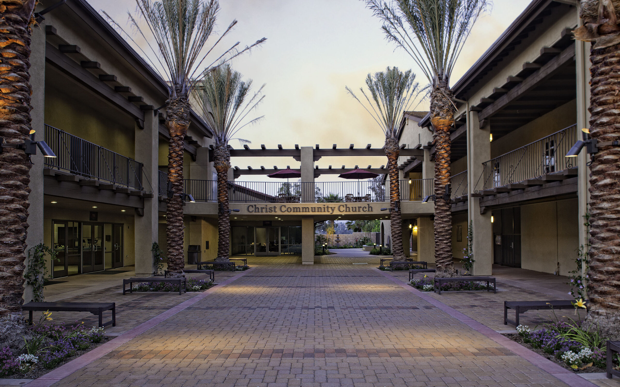
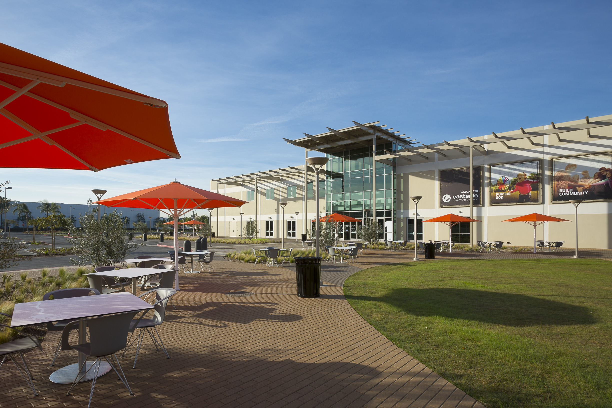
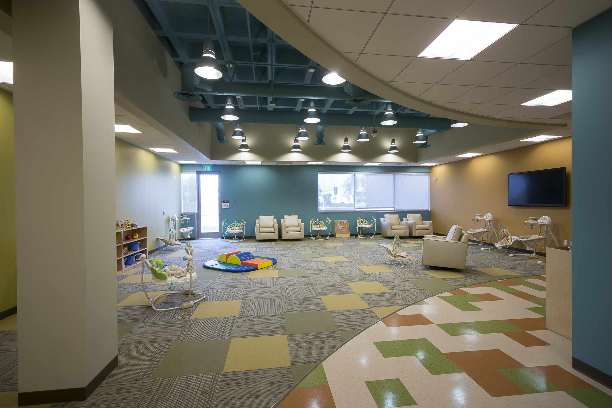
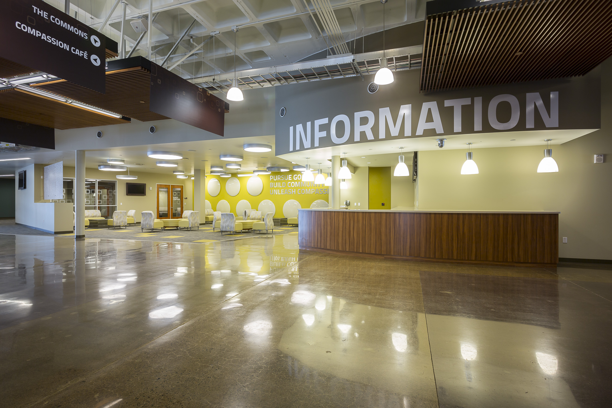
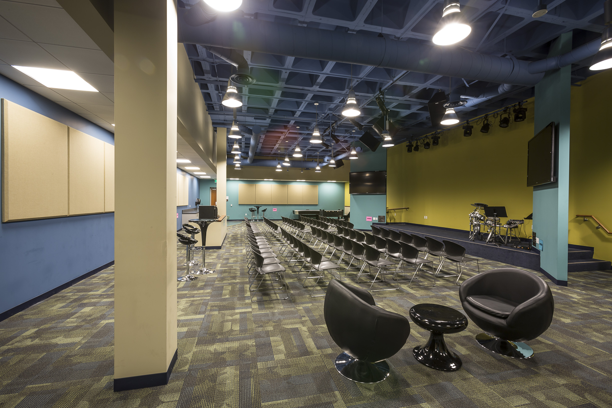
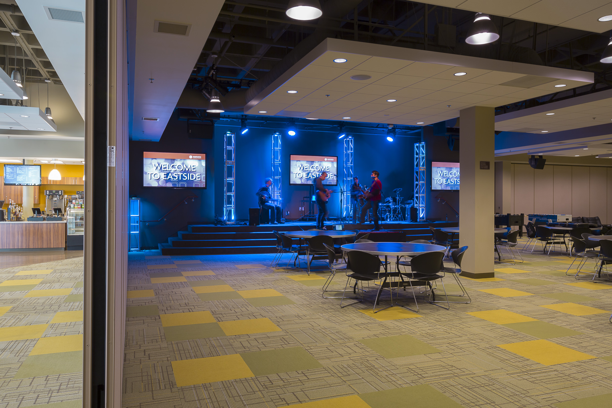
What We Offer
Programming
Based upon an understanding of a client's vision and purpose, a program with identified spatial requirements becomes the guide for project development.
Analysis / Feasibility
Practical feasibility and facility analysis aid in the evaluation of alternative solutions to determine the possibilities and viability of a project.
Master Planning
Whether forming the framework of an undeveloped property, or sitting a building in a sensitive way within its context, master planning is the combination of various design criteria into a contiguous whole.
Architecture
Giving form and beauty to the functional program, architecture expresses design creativity combined with the client's need.
Landscape
An integral aspect with building forms, landscape and the outdoor places it creates join the project to its setting.
Interior Design
In keeping with a philosophy of holistic design, interior spaces and their finishes complement the architectural aesthetic.

Graphic Design
Project identity, wayfinding, and facility messaging add another layer of design texture while they convey essential information.
The J7 Approach
Listen
Before an idea is expressed or a line is drawn, we listen. Programming and contextual analysis are the foundations of Design.
Imagine
Imagination begins the design process in an open workshop setting to discover the overall vision and the "Big Idea"; possibilities become the framework for the skin of creativity.
Create
The fusion of the need with the vision of the "Big Idea" is then shaped and molded into a true sense of "Place." By taking a holistic view of a total environment we integrate planning, architecture, interiors, landscape, and graphic design.
Collaborate
The parallel effort of multi-discipline specialists and staff join through team collaboration to address each aspect of the project.
Collaborate
The parallel effort of multi-discipline specialists and staff join through team collaboration to address each aspect of the project.
Lead
The firm is structured around a Principal led studio concept. We take leadership responsibility for setting the pace, establishing the tempo and orchestrating the players.
Serve
We aspire to serve our clients as unto the Lord. Throughout the project, in our work as in our lives we seek to hear Him say, "Well Done!" good and faithful servant.
Lead
The firm is structured around a Principal led studio concept. We take leadership responsibility for setting the pace, establishing the tempo and orchestrating the players.
Serve
We aspire to serve our clients as unto the Lord. Throughout the project, in our work as in our lives we seek to hear Him say, "Well Done!" good and faithful servant.
Inspire
Our design goal is to create spaces that touch something deeper - the human spirit facilitating an encounter with God, inspiring those who worship, learn or work in the spaces we help create.
The Core Company Values
Listen
Create
Lead
Inspire
Imagine
Collaborate
Serve
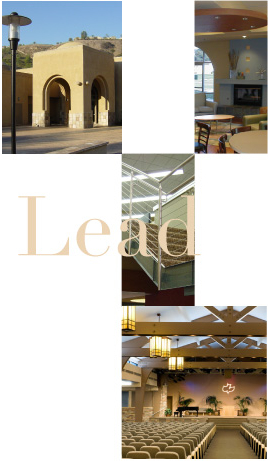
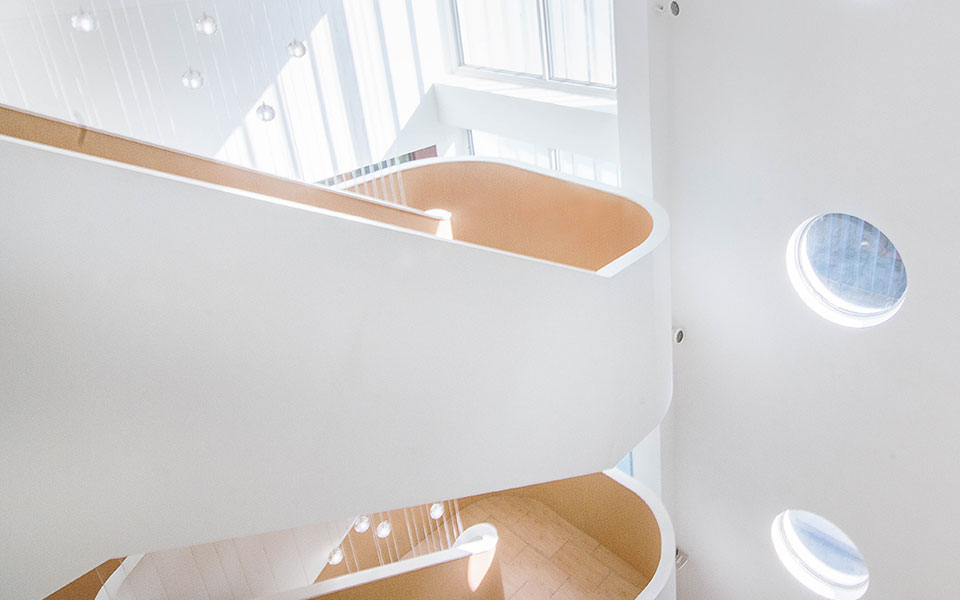
What People Say
Pablo Gusterio
Client of CompanyAnna Paulina
Client of CompanyKristina Lee
Client of CompanyChoose Your Perfect Plan
Basic Plan
$ 29
per m2
- Structure of a project
- Measurement of the room
- 3D-Visualization of premises
- Dismantling plan
- Scheme of interior finishing
- Floor & celling plan
ultra Plan
$ 39
per m2
- Structure of a project
- Measurement of the room
- 3D-Visualization of premises
- Dismantling plan
- Scheme of interior finishing
- Floor & celling plan
maximal Plan
$ 49
per m2
- Structure of a project
- Measurement of the room
- 3D-Visualization of premises
- Dismantling plan
- Scheme of interior finishing
- Floor & celling plan

