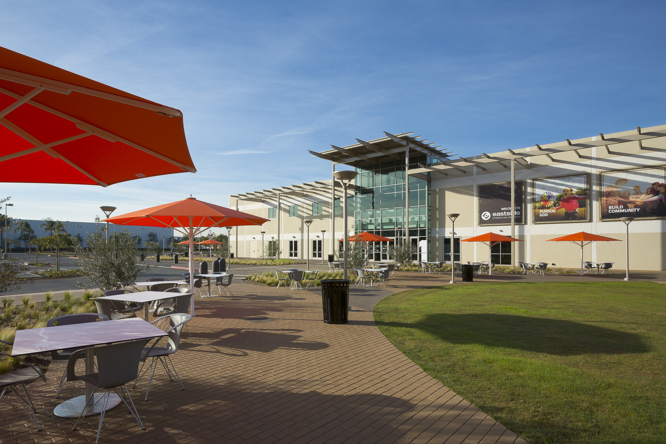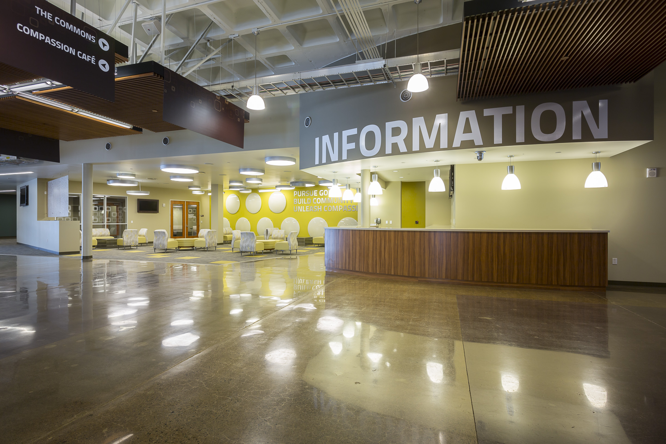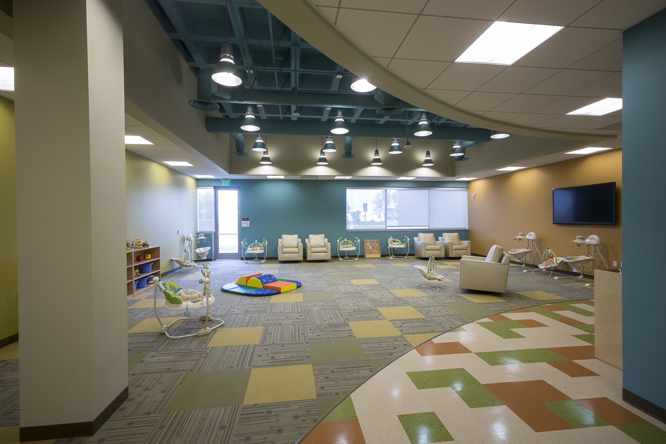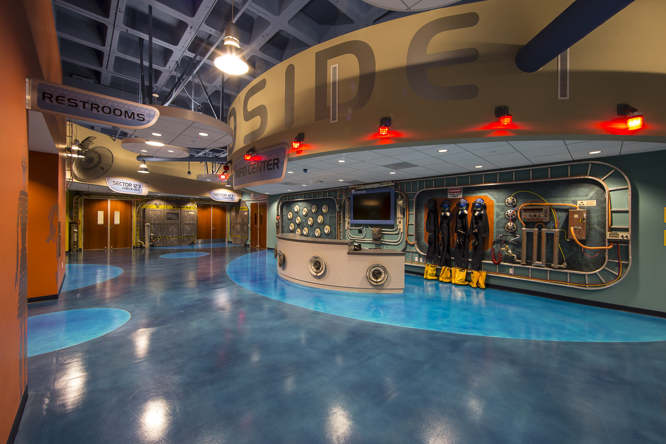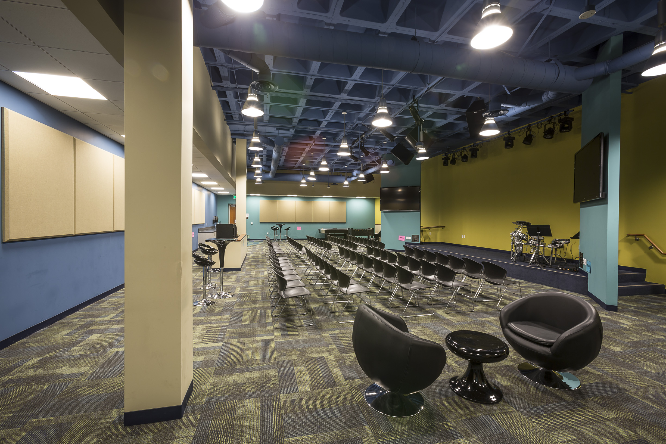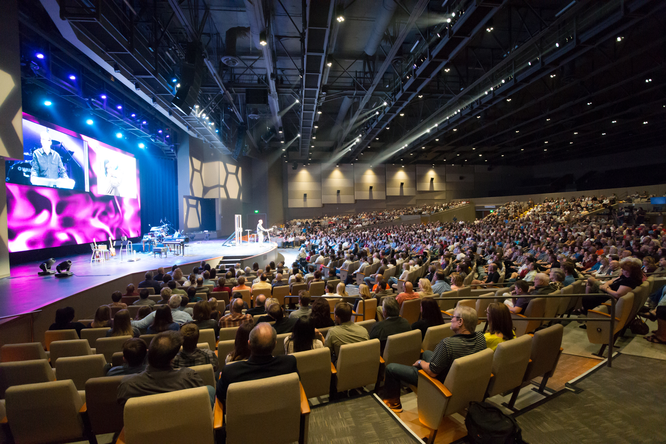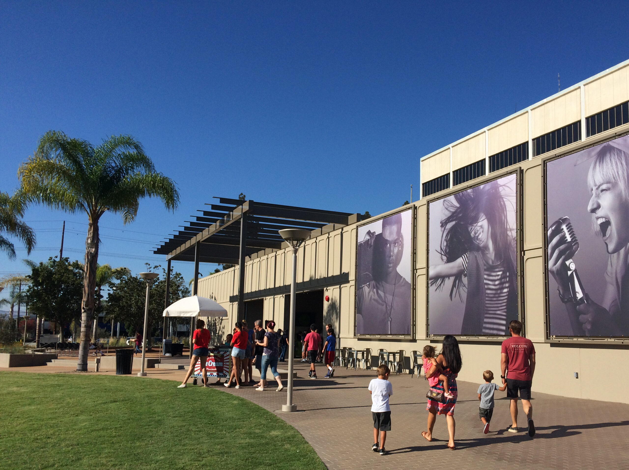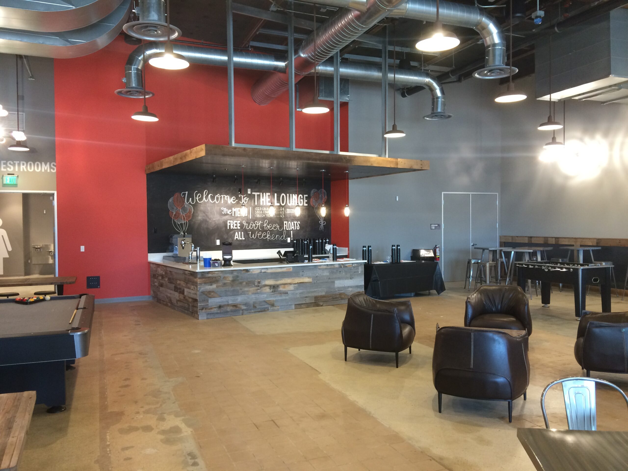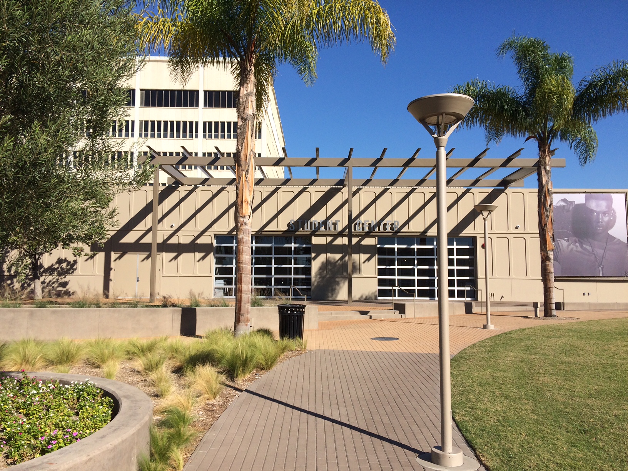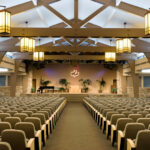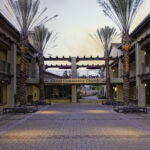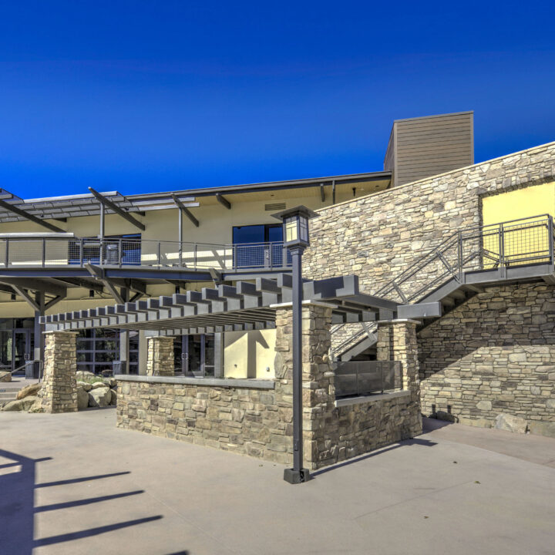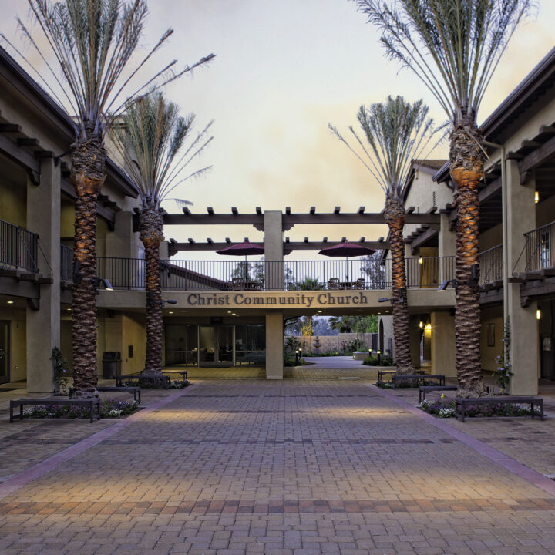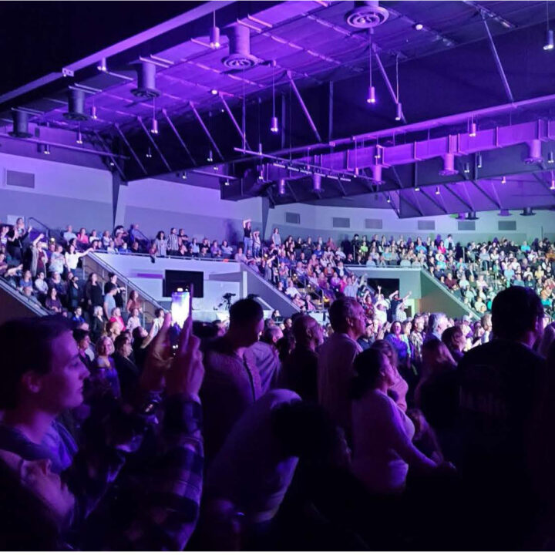Eastside Christian Church
- HOME ••
- PORTFOLIO ••
- Eastside Christian Church
For over 50 years this property served as the creative center of technological research for an aerospace company who developed control and navigation systems for everything from submarines to lunar landers. With its new use as a center of worship, learning and community activities, the new Eastside campus has been repurposed, given new life and a new compass heading.
Celebrating its mid-century modern aesthetic slender steel porticos and brise de soliel were added to articulate the outer facade. A new “Village Green” for community events and native drought tolerant planting of the “Spirit Court” form a central outdoor room joining the two existing buildings.
Various adult and children meeting spaces are organized along two primary interior promenades which intersect at the Information and Guest Central lounge. The main auditorium for 2800 people was literally carved out of the center in the two story structure. A fan shaped configuration and stadium seating system enhance a feeling of community for the congregation members. The Church vision to Pursue God, Build Community and Unleash Compassion is captured in the design elements of functional spaces as well as graphic theming.
Description:
Repurposed 20 acre campus into the new home for a rapidly growing Southern California Church. Supported by state of the art technology, the 2800 seat auditorium is the central element of the plan. Various support ministry zones which surround this space include Kidside Nursery and Preschool, Elementary, Surge and Impact Youth as well as a multi-purpose Commons and Café.
Client:
Credit:
Status:
Location:
Design in Details
In design, we bring characteristics of the natural world into built spaces, such as water, greenery, and natural light, or elements like wood and stone. Encouraging the use of natural systems and processes in design allows for exposure to nature, and in turn, these design approaches improve health and wellbeing. There are a number of possible benefits, including reduced heart rate variability and pulse rates, decreased blood pressure, and increased activity in our nervous systems, to name a few.
Over time, our connections to the natural world diverged in parallel with technological developments. Advances in the 19th and 20th centuries fundamentally changed how people interact with nature. Sheltered from the elements, we spent more and more time indoors. Today, the majority of people spend almost 80-90% of their time indoors, moving between their homes and workplaces. As interior designers embrace biophilia.
[30m2]
bedroom
[22m2]
bathroom
[28m2]
workspace
[15m2]
kitchen area
Incredible Result
Establishing multi-sensory experiences, we can design interiors that resonate across ages and demographics. These rooms and spaces connects us to nature as a proven way to inspire us, boost our productivity, and create greater well-being. Beyond these benefits, by reducing stress and enhancing creativity, we can also expedite healing. In our increasingly urbanized cities, biophilia advocates a more humanistic approach to design. The result is biophilic interiors that celebrate how we live, work and learn with nature. The term translates to ‘the love of living things’ in ancient Greek (philia = the love of / inclination towards), and was used by German-born American psychoanalyst Erich Fromm in The Anatomy of Human Destru ctiveness (1973).

